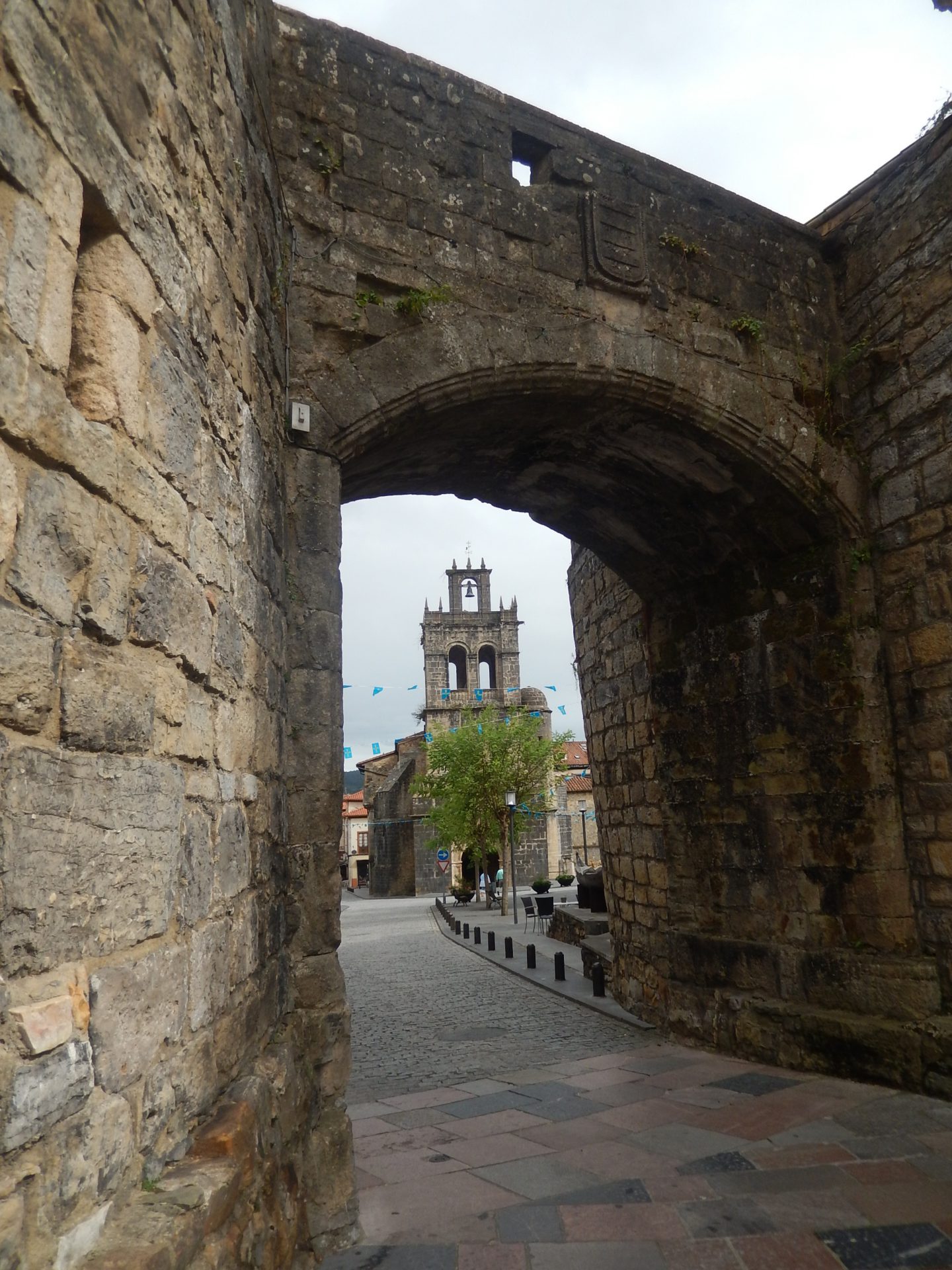9.- Tower of the town of Salas and Valdés Palace
The tower is already mentioned in the municipal charter of Salas. from 1277. It is a structure with a square ground plan and four floors. with a crenelated top and sentry posts at the corners of the roof. It is accessed through a passageway that connects it with the Valdés Salas palace. on a bridge that runs over the Way of Saint James and leads to the semi-circular arch that serves as the access door to the first floor of the tower.
The palace is a building built between the 16th and 17th centuries and belonging to the Valdés Bazán family. linked to the neighbouring tower by means of a raised passageway.
It has a trapezoid plan. with a central patio and two floors. The main façade is north-oriented. consisting of two towers of three floors each and a lower body where the door. with a semi-circular arch. is located.
On the façade facing East. in front of the collegiate church. there is the chapel of Nuestra Señora de la Calle (Our Lady of the Street) which has a single nave and a semi-circular apse.




