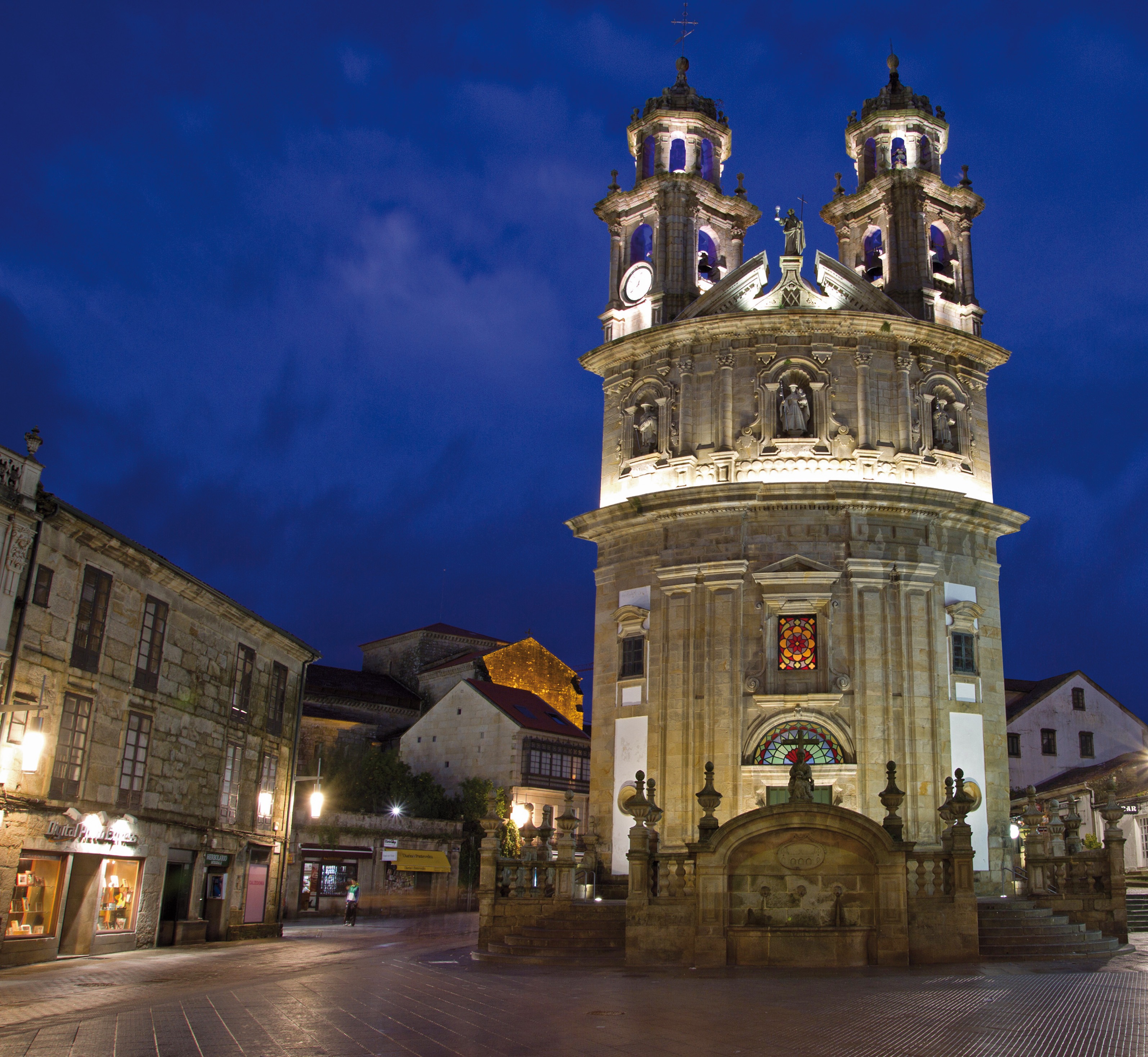It was declared a historical-artistic monument in 1982. mixing a late Baroque with neoclassical forms. such as its main altarpiece. erected in 1789. The shape of its floor plan is inspired in a scallop shell. symbol par excellence of the pilgrims. with cross ending. This circular form is associated with the typology prevailing in the Portuguese temples at the time. It was declared a Property of Cultural Interest with the category of Monument on 13 October 2011.
Construction began in 1778 and this is one of the most symbolic and relevant buildings of the City of Pontevedra. It is dedicated to the Virgin who. according to tradition. guided pilgrims from Baiona to Santiago.
The church takes in the image of the Virgin of A Peregrina (19th century). patron saint of the province of Pontevedra and. in turn. of the Portuguese Way.
It is a central plan chapel. Its floor plan is inspired by a scallop shell. a symbol characteristic of pilgrims. inside which is inscribed a cross. The floor plan is round. but when the hall is included it takes the shape of a scallop shell. The rotunda that forms the temple itself is framed in four fluted pilasters. where some segmented are supported on which the projecting cornice is based. Above it stands a dome with lunettes and a lantern. It has a dome. flashlight and mini dome.
Inside the temple. the rectangular is covered by a . The main altarpiece. of neoclassical style. was made in following the style of Melchor de Prado. although he admitted variations by his brother Manuel and by Juan Pernas Gambino. It ends in a pediment with a relief of the flight to and the image of the Pilgrim Virgin with the Child Jesus in her arms. both dressed with short cloak. pilgrim's staff and carrying a pumpkin. The paintings of St. Clare. of Polanco and a copy of the Virgin of Saint Onuphrius of Rome by Peruzzi stand out. Also noteworthy is the baptismal font in the hall. configured with a shell of the mollusc brought from the Pacific by Méndez Núñez.
The main façade. the work of Antonio Souto. with the collaboration of Bernardo José de Mier. is preceded by an atrium with staircase. surrounded by a balustrade with pinnacles. At the foot of the staircase there is a fountain and at the top a sculpture of Teucro. The atrium and the fountain that precede the church constitute an urban complex of singular character and beauty.
The Baroque façade is convex and has two bodies. The lower one is adorned with pilasters and the upper one with Corinthian columns and it houses at the top. inside a niche. the image of the Pilgrim Virgin. patron saint of the . and on each of its sides. also in niches. the images of Santiago and San Roque. All three are dressed as Pilgrims. The niches have a scallop vault and are decorated with *orejeras* (ear-shape). At the top there is a split pediment in the centre of which is a sculpture that is the allegorical image of Faith. On both sides there are two equal towers that give a singular slenderness. elegance and solemnity to the temple. The lower body shows the great door with a semicircular directrix. divided by a lintel and above three windows with upper pediments. the central one with triangular shape and the lateral ones curved.




