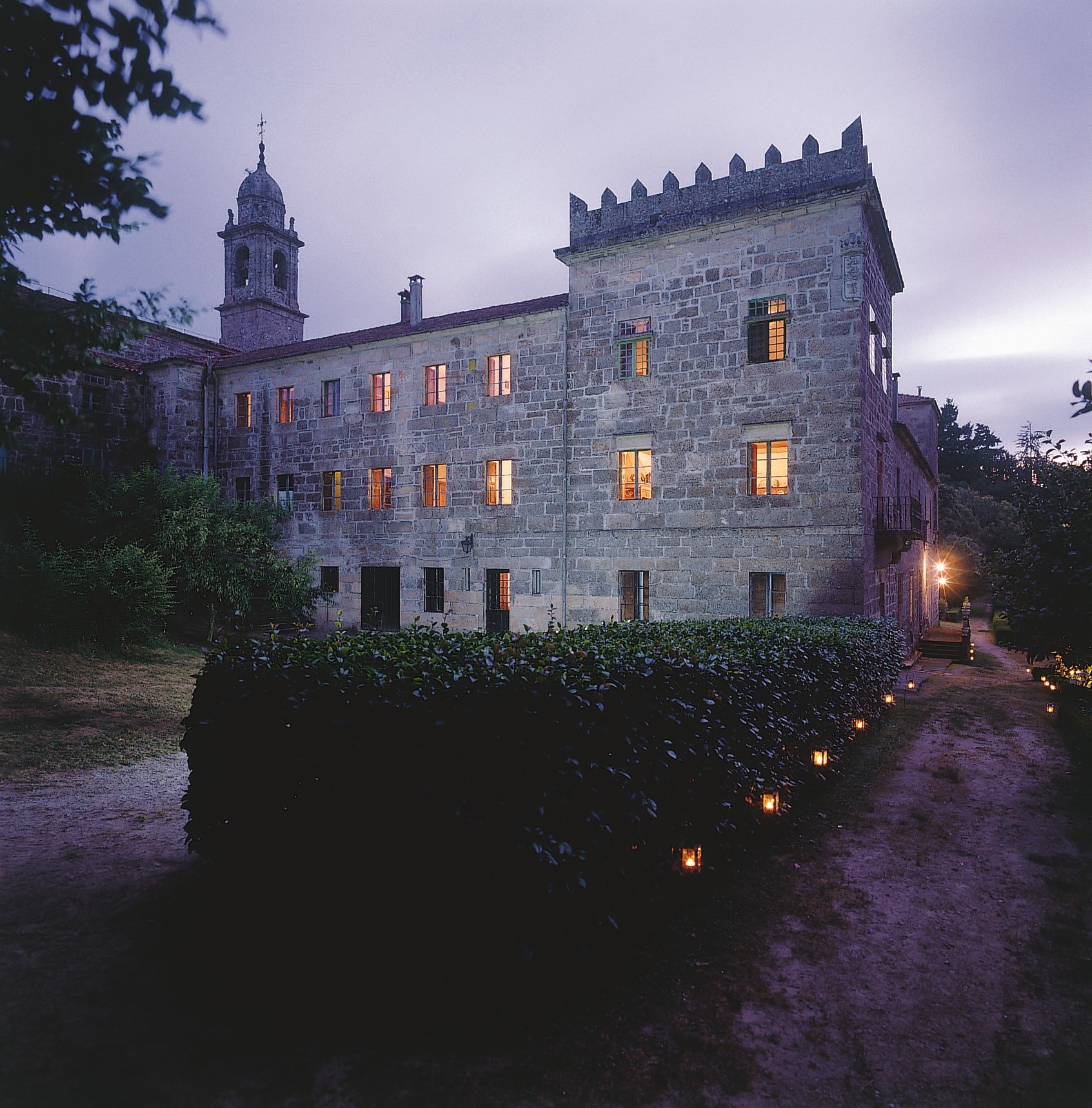The monastery of San Lorenzo de Trasouto is a complex of buildings of monastic origin located in Santiago de Compostela outside the walled enclosure of the city. Even though the first buildings date back to 1216. it will undergo a series of modifications throughout history. both in the 15th century and at the beginning of the 16th century. when extensions were carried out. such as the sacristy.
It ended up being transformed into a private use building and became known as pazo. after the confiscation of Juan Álvarez Mendizábal in the 19th century.
In 1979 it was declared a national monument. The complex is surrounded by a forest and splendid gardens. in turn. surrounded by a wall covering an area of over 40.000 m².
The building is conceived around the old cloister that was located on the south side of the church. using the rest of the sides to locate the annex buildings of a more domestic nature.
The church has a Latin cross floor plan with a single nave with four corridors. a short transept and a quadrangular chancel. All these areas are covered with barrel vaults reinforced with transverse arches. which results in groin vaults between the different sections of transverse arches.
The presbytery is located at the chancel. which was adorned by an altarpiece donated by María Eulalia Osorio-de Moscoso Carvajal. 11th Duchess of Medina de las Torres. to the church of a Sevillian town in the 19th century. In return. she brought from Seville the altarpiece that can be seen as the main altar. It is an Italian Renaissance altarpiece. dating from the 16th century. made in Carrara marble. and it is considered that its authors were the Apriles brothers.
There are also two side altars in Sevillian Baroque style. which are in front of each other. On the other hand. on the side of the epistle there is a 16th century carving of the seated Virgin with the baby Jesus in her arms. while on the side of the Gospel is the image of Saint Anne with the little Virgin teaching her to read. The sacristy stands out for the presence of a roof with a flat vault. the work of Fray Manuel de la Peña.
When the monastery was converted into a private residence. various reforms were carried out. such as the construction of the dining room. which was built where the cells of the monks should have been. It is covered with a Sevillian tile coffered ceiling. painting the beams with heraldic motifs typical of the family. The dining room is decorated with a pair of tapestries from Flanders. the most interesting. and representing the chariot of Virtues. is situated at the back of the room. and two coats of arms.




