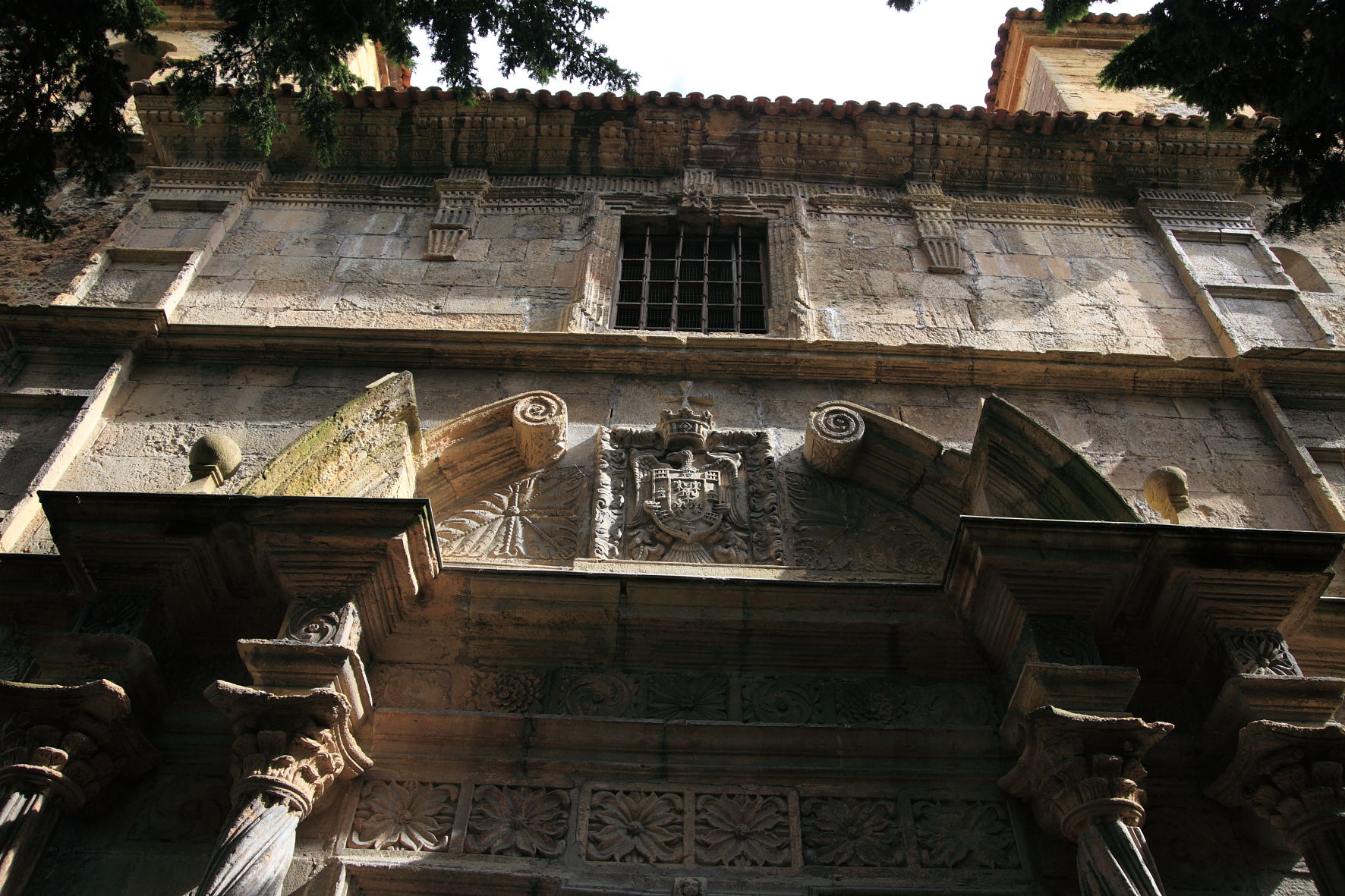35.-Palace of Meres and Chapel of Santa Ana
It is a palatial complex formed by two main buildings. The palace was founded around a defensive tower of the lower middle ages during the first half of the 15th century by Gonzalo Rodríguez de Argüelles. the accountant of King Juan II. It is one of the best rural Asturian palaces. it is very well conserved. The complex was expanded at the end of the 17th century by the marquis of Parranza (a parish in Asturias).
The palace presents a symmetrical structure on the main façade. in which two towers of three different heights flank a two-level central body. It presents three lowered arches on the ground floor which grant access to the entrance hall. Meanwhile. on the third floor and on these same arches there are three openings with continuous balconies. The spaces are surrounded by ear mouldings. particular to the baroque style. On the towers. flat-arched windows alternate with the balconies that dominate each one of these pieces on the first floor.
The large-scale chapel was built between 1696 and 1706. It has a rectangular ground plan which is aligned with the palace. It is developed from a medieval chapel. It currently presents a Latin cross ground plan with a tribune at the foot of the church. a pantheon and a sacristy that flank the front. A grand altarpiece. work of Antonio de Borja. dominates the interior. The façade is assembled with two towers that delimit a central body of three floors. in which the grand door stands out. This door is flanked by four columns on which there are two continuous friezes that are decorated with vegetal motifs. such as a curved broken pediment with a shield in the middle of it.




