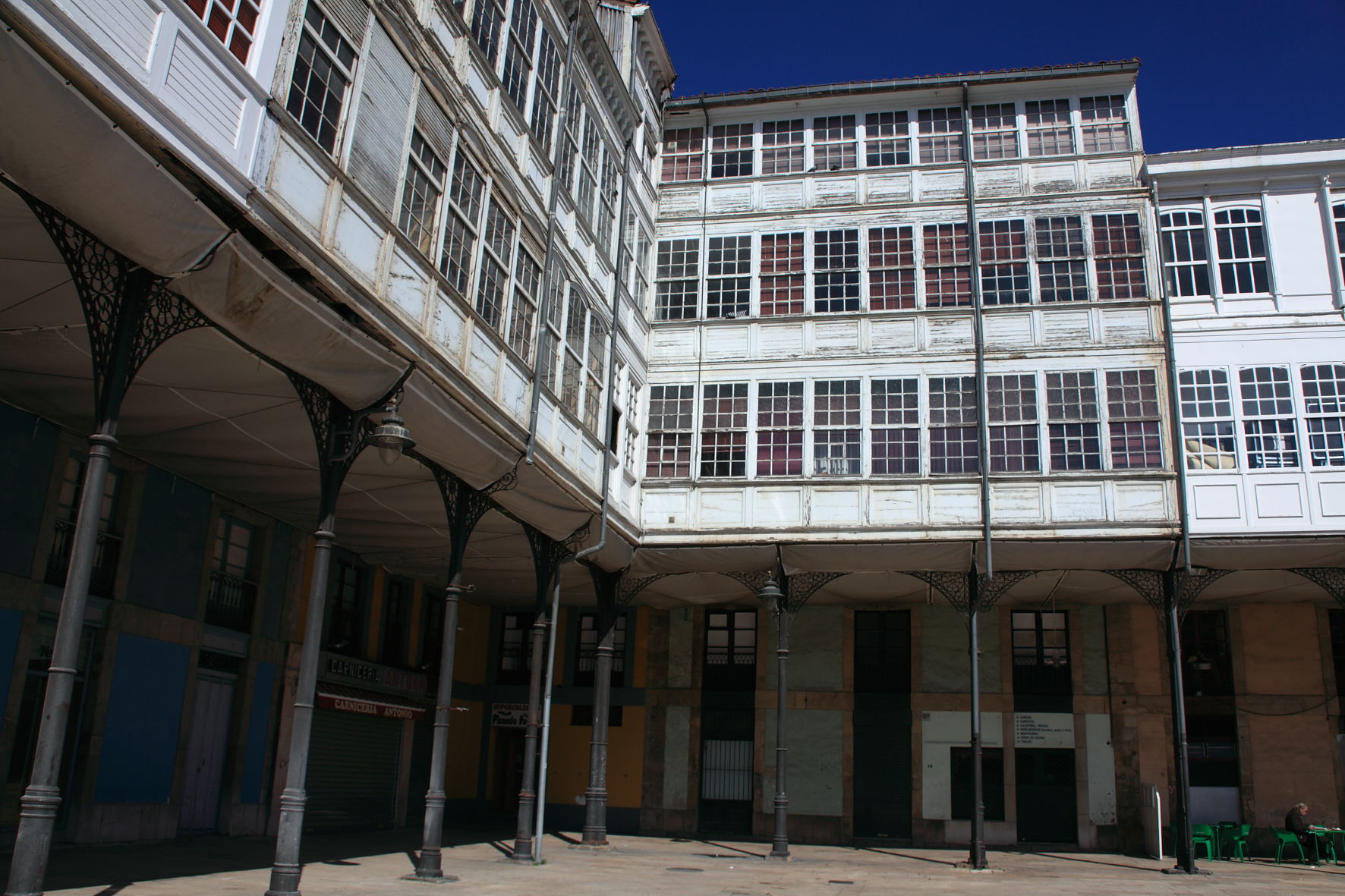41.- Market square of Avilés
Market built between 1882 and 1883. as a project of Javier Aguirre and J. Morán Lavandera. It is structured as a big rectangular whose perimeter is made up of 28 plots in which other many residential buildings are set out. At the beginning it used to have four floors. The lower floor was for commercial establishments. the two main floors were homes that opened up to the outside with overhanging even balconies and on the fourth floor there were attics.
This perimeter of homes is assembled around a central patio. where the back of the buildings are arranged. The two middle floors are structured as a shopping arcade of white painted wood with very compartmentalised glass in small squares. The lower floor outlooking the patio is made up of an area supported by cast columns linked with arches. The entry to the market is made though four passageways located in the centre of each side of the rectangle.
In the interior patio of this block we can find the market. an architectural testimony of iron. with a rectangular ground plan which is closed off from the outside with brick walls.




