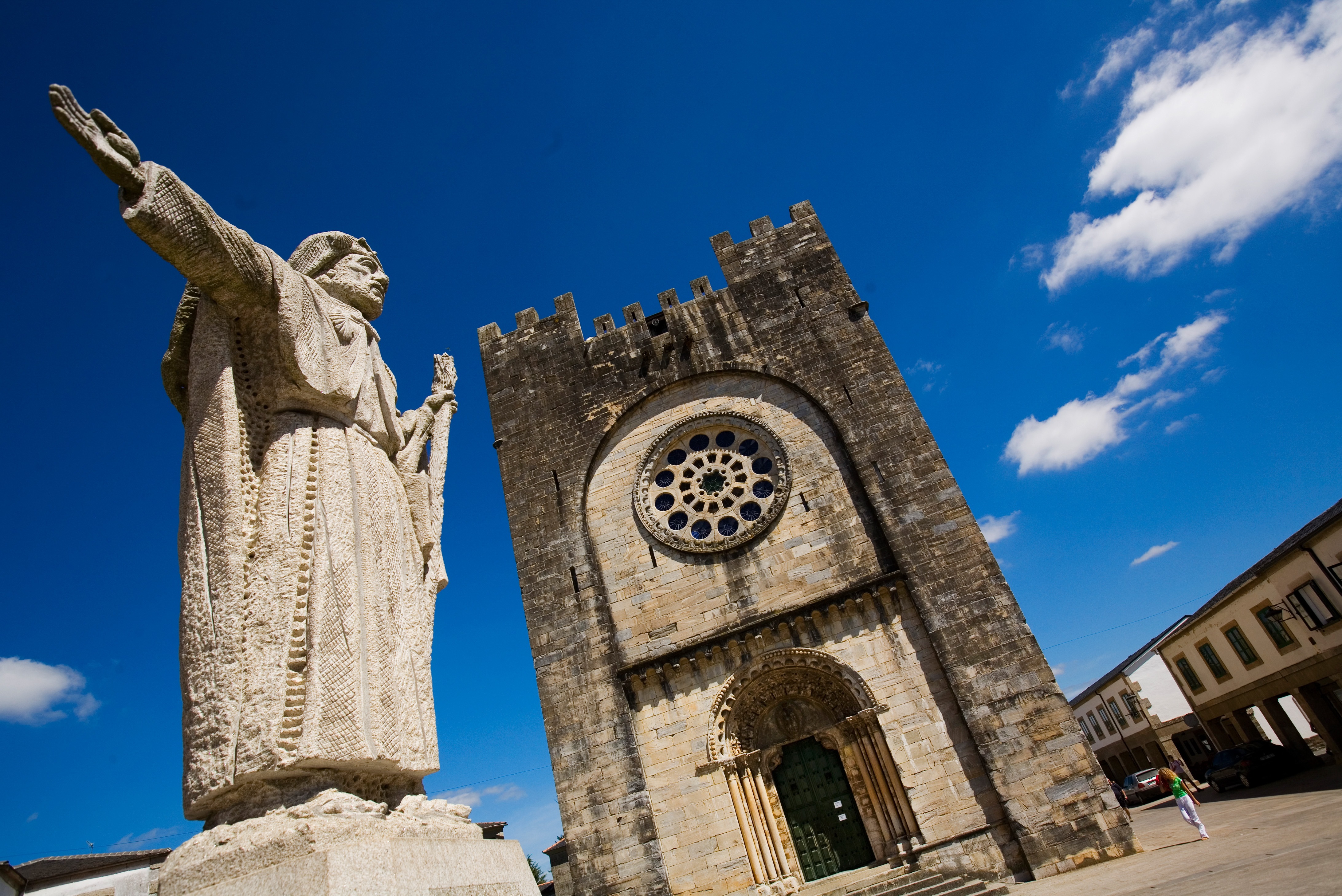It was built between the late 12th and early 13th centuries and belongs to the late Romanesque period. This fortress church. erected by the Order of San Juan of Jerusalem. had under its control the bridge that crossed the Miño and the care of the pilgrims' hospital of Portomarín.
This model of fortress church. unique in all the French Way is the best example found in this route of the vocation of the knights of the order of St. John. monks and soldiers. The influence of the sculptors of the Portico of the Cathedral of Compostela is visible in its main door. Sanjuanistas protected this section of the Camino. the bridge. the two hospitals of the borough of Saint Peter and the borough of San Nicolás. founded by Queen Urraca. The hospital building (disappeared) was built in 1126 by the master Pedro Deustamben. called Pedro the Pilgrim. It was a hospital with a basilical model. with three naves and an apse at the chancel. where the chapel was located.
The church of San Nicolás belonged first to the Order of Santiago. then to that of Saint John of Jerusalem and later to that of Malta. The temple was rebuilt stone by stone in its present location when the Belesar reservoir flooded the two neighbourhoods that formed the original Portomarín (San Nicolás and Saint Peter) at the beginning of the sixties.
It has a floor plan with a single nave. The apse consists of a straight section covered by a barrel vault and a semicircular section. It has three magnificent sculpted façades. decorated with a strong impregnation of Romanesque symbolism. The main one evokes the apocalyptic vision captured in the Portico de la Gloria. in the tympanum there is a pantocrator and the archivolts adorned with the twenty-four elders of the Apocalypse arranged in radial form. a fact that links this door to the Compostela School of the Master Mateo. On the north door there is an Annunciation. framed by archivolts decorated with geometric motifs. The door shows on the tympanum figures of saints and plant. animal and human motifs. On the rear façade there is a small rose window and below an apse in which three lattices open. framed by Gothic columns and round arches. decorated with geometric motifs.
The most outstanding feature of the work is the large openwork rose window with a geometric design framed by an arch that presides over the main façade of the temple. It has a diameter of 5.25 m.
Inside the church. with its serene and clean beauty. the decoration is more sober. It conserves remains of Gothic paintings. a 16th century baldachin and a magnificent 14th century sculpture of Christ Crucified. made of polychrome wood.
The church brought together religious and military functions. which is why it is so voluminous. and it is finished off with a crenellated round path with a clear military purpose.




