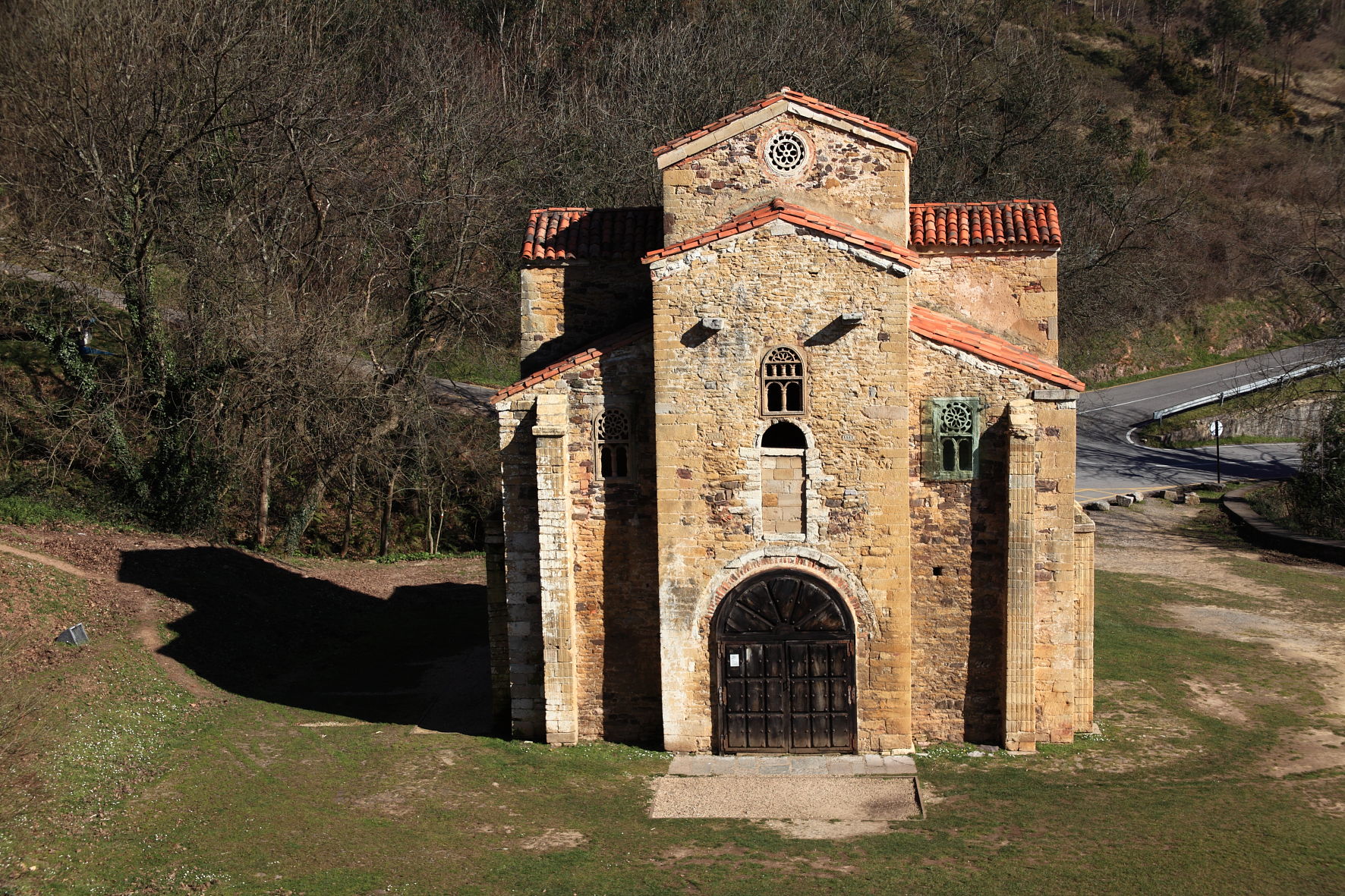46.- Church of San Miguel de Lillo in Oviedo
The Church of San Miguel de Lillo was built together with the Naranco Palace by King Ramiro I. It is an exceptional building due to its solutions to the architectural problems presented. as well as the uniqueness of its decorative elements.
The building that is currently preserved corresponds to approximately one third of the original factory. During the Early Middle Ages. the Church partially collapsed. rebuilding the current disproportionate chevet. Today the primitive portico and one of the sections of the original nave are still standing.
On the outside. the walls are decorated with buttresses with open gaps that are adorned with masonry latticework. Of the totality of the lattices of the monument. four of the original are conserved.
The interior is divided into a nave and two aisles that are separated for the first time by tall columns instead of pillars. These columns rest on decorated bases. The large capitals supporting the arches are decorated with motifs of Byzantine or North African origin.
At the foot of the nave. over the old portico stands a tribune. It is accessed through a gap decorated by marble pilasters. climbing narrow stone steps. In the gallery there are four arches matching the doors and decorated with Visigoth traditional motifs.
All the interior is vaulted. and on the part of the vault that covers the tribune there is an inaccessible compartment. illuminated externally by a circular lattice. which imbues the building with a great slenderness.
Important remains of pre-Romanesque mural paintings are preserved. In them. human figures appear for the first time in early medieval painting.
The entrance door to the portico deserves a mention from a decorative point of view. In it there are two pilasters decorated with figurative scenes. inspired by the representation of the Byzantine Diptych of Aerobindo.




