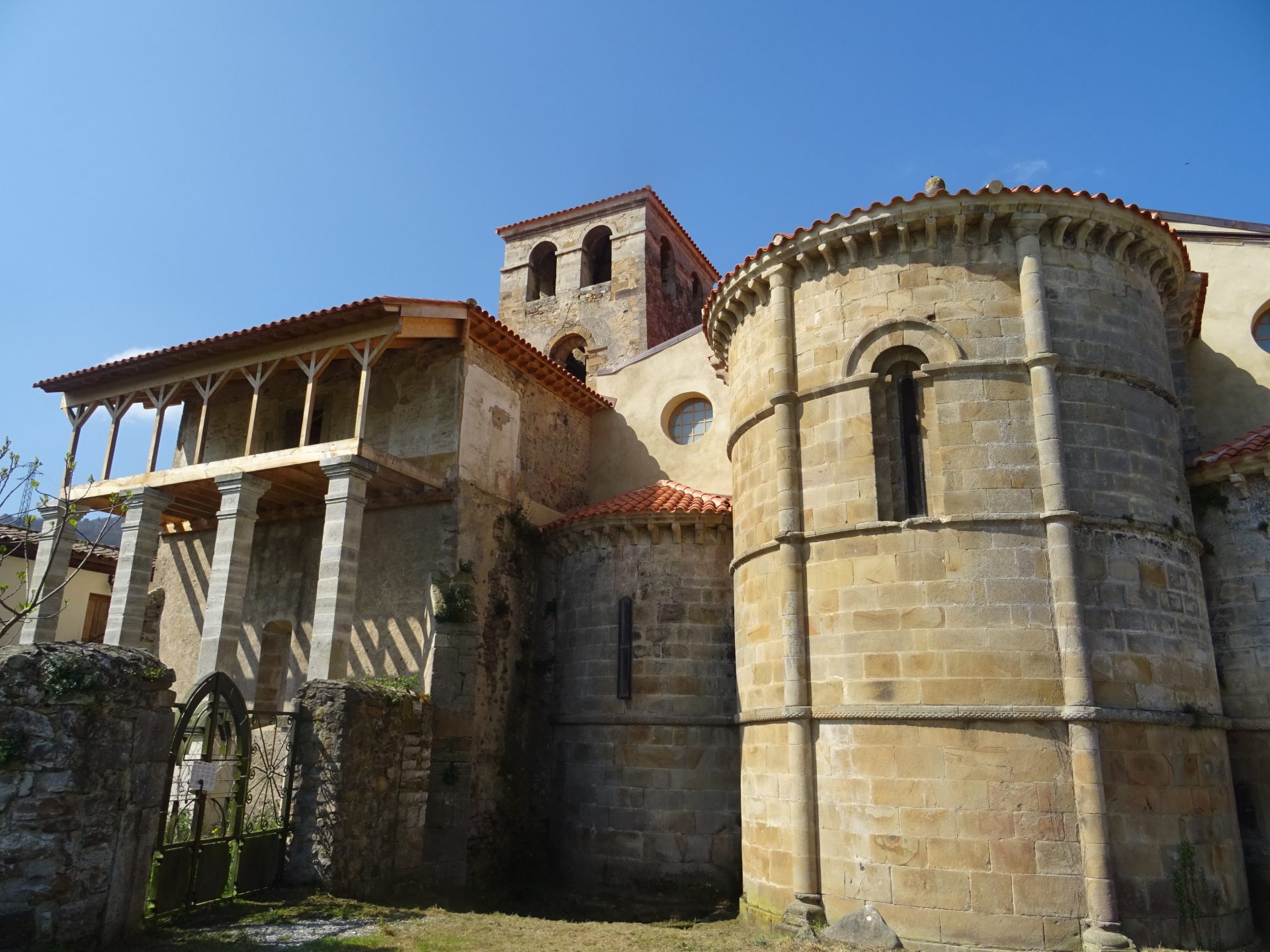6.- Church and Monastery of San Salvador of Cornellana
Monastery founded in 1024 by request of the Infanta Cristina. daughter of the Leonese King Bermuda II. In the 12th century this centre was donated to the order of Cluny. In 1536 it became part of the Benedictine order.
It has a Romanesque arch from the early period. corresponding to the so-called Puerta de la Osa (Gate of the Bear). In the church it preserves several sepulchres of Gothic period. There are also several Gothic sepulchres inside the church.
The current cloister dates from the 17th century and has two floors. On its main façade. it has a prominent axis. slightly off-centre. on whose lower floor the entrance door to the monastery is located. The door is lintelled (the date of its construction appears here. 1696) and flanked by columns. On the upper floor there is another lintelled. smaller hollow. preceded by a balcony. with a forged iron balustrade. On this balcony there is a triangular pediment protruding from the cornice line. and in which a royal shield is housed.
On each side of the axis there are. on both floors. alignments of lintelled holes: small square windows on the ground floor and balconies preceded by wrought iron balconies on the upper floor.
After the French occupation. the monastery was confiscated.
The church of the monastery is already mentioned in a document of the year 896 under the patronage of Saint Martin. After Cristina founded the monastery of Cornellana. both are integrated.
It is a temple of international Romanesque style. the largest of that period preserved in Asturias. It has a nave and two aisles and a triple head with semi-circular apses. the central one being the largest. The Way of Saint James allows the flanking of the apses area.
The façade of the church is from the Baroque period. built in 1678 and integrating the Romanesque bell tower. still preserved.




