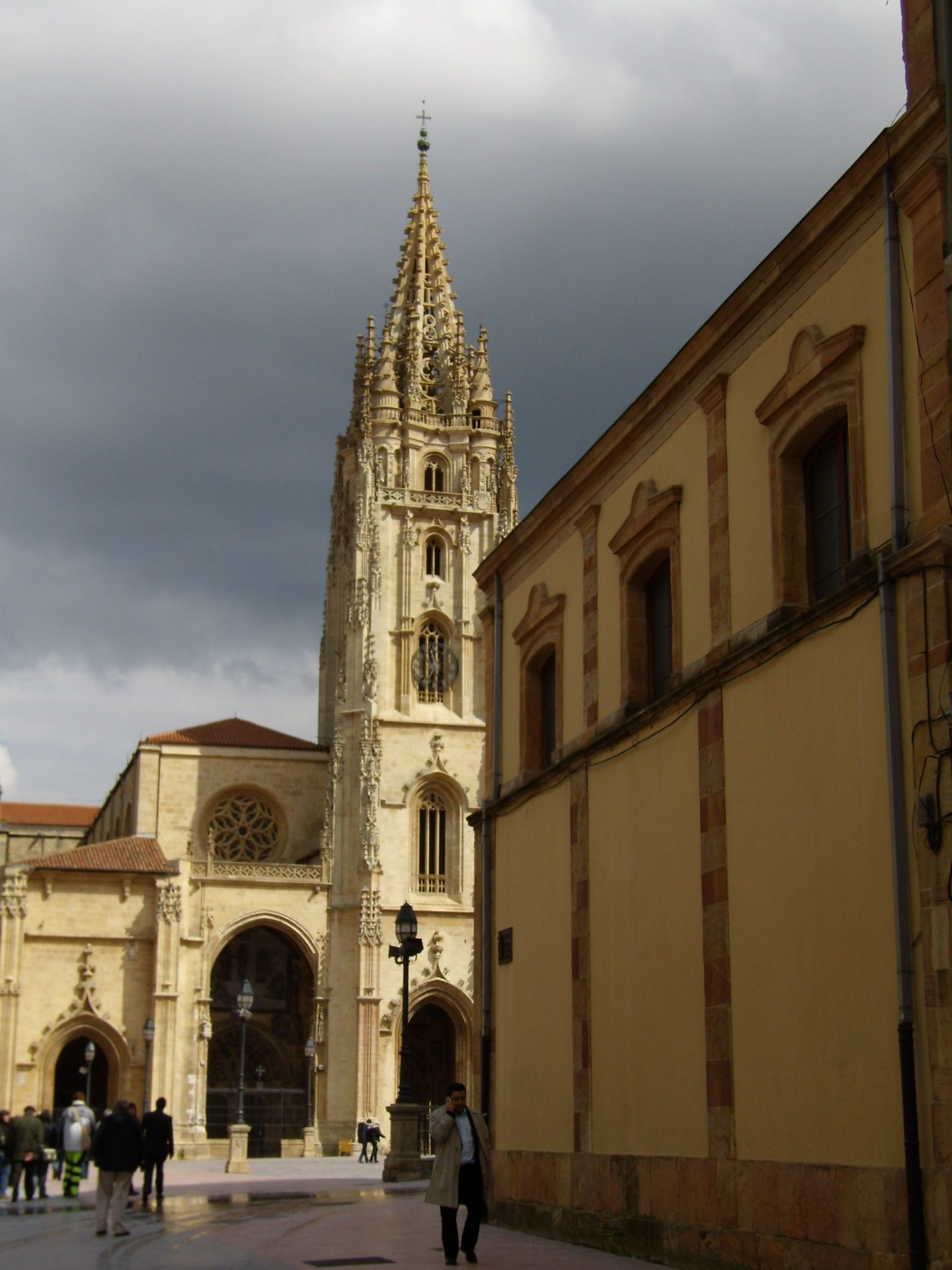1.- Cathedral of Oviedo and Holy Chamber
The Cathedral of Oviedo is a Gothic temple. built between the 15th and 16th centuries over the preceding Romanesque and Pre-Romanesque buildings (of which the Holy Chamber remains). New elements were subsequently added. particularly during the Baroque period.
Outside the cathedral. the cathedral complex is presided by the only Gothic tower built at the side of the arcade (in the style of a loggia). at the feet of the aisle. With a height of 80 metres. it dominated the old city’s skyline.
The cathedral has a total length of 84.55 metres. including the arcade and the ambulatory. and its width at the level of the transept is 47.80 metres. The temple is Latin cross-shaped with a nave and two aisles. The nave is 67 metres long. 20 metres tall and 10 meters wide. whereas the aisles are 6 metres wide.
The central nave ends. after a previous straight section. in the only apse that has reached our days. presided by the monumental Late Gothic altarpiece. The lateral apses gave way during the 17th century to the merger with the ambulatory. which was open then. The transept stands out in height and area.
In the Baroque centuries different chapels were opened. which expanded the original plan. Among them. the ones dedicated to Santa Eulalia. Santa Bárbara and the so-called chapels of the Vigiles and Santa María del Rey Casto(on an ancient Pre-Romanesque temple. where the pantheon of the Asturian kings stands) stand out.
The set is completed by the Gothic cloister. from which the chapter house is accessed. and which houses the Museum of the Church of Asturias on its upper floor.
The Holy Chamber. the great reliquary of the cathedral from the Pre-Romanesque period (19th century). is located next to the old tower built at that time for its defence.




